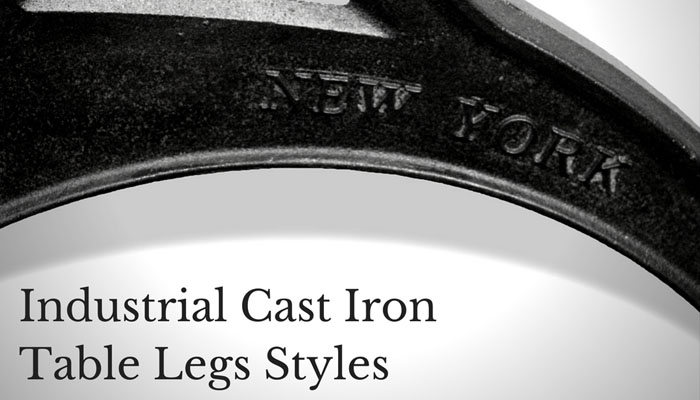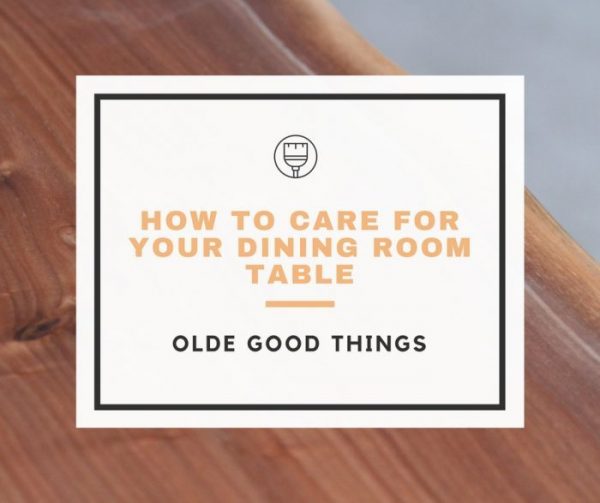Often when our customers are shopping for a new table for a space, they will ask us for advice on how to find the perfect size. This post is meant to be a simple guide to help you in doing just that. Of course, there are many things to take into consideration, but it is not all that complicated when thinking of a few simple parameters. First, consider how many will be dining with you, the clearance around the table, and the room’s proportions. One of the main issues is to allow enough room to walk around the table while diners are seated.
Calculate your seat count
Comfortable seating should allow approximately 24 plus inches of table edge per seat, in some cases depending on the size of the individuals at the table, you could slim that down to as low as 21 in. between seats, but we wouldn’t advise any less. So, a rectangular table 36 to 42 inches wide and 6 feet long can seat six to eight. Round tables up to 60 inches can seat four — or six if the larger table has a pedestal base.
Calculate the table clearance
While recommendations vary, a clearance of 36 to 42 inches from the table edge to a wall or other furniture allows adequate space for seating plus a walkway behind those seated at the table. Using this guideline, a room 10-by-12-feet long accommodates a table 36 to 42 inches wide and 60 to 72 inches long. The same room could fit a 48-inch round or square table with room for additional furniture along with one of the shorter walls.
Choose table proportion
Another key is to the proportions of your table and the room should be similar. Round and square tables go best with a square or nearly square dining area. Long, narrow dining areas need long, rectangular tables. If you have a large, rectangular room, allow a generous clearance of 48 to 54 inches.
Hope this helps! We’ll be glad to show you the many possible styles of tables available using reclaimed woods and materials once you arrive at the perfect size table for your room.













