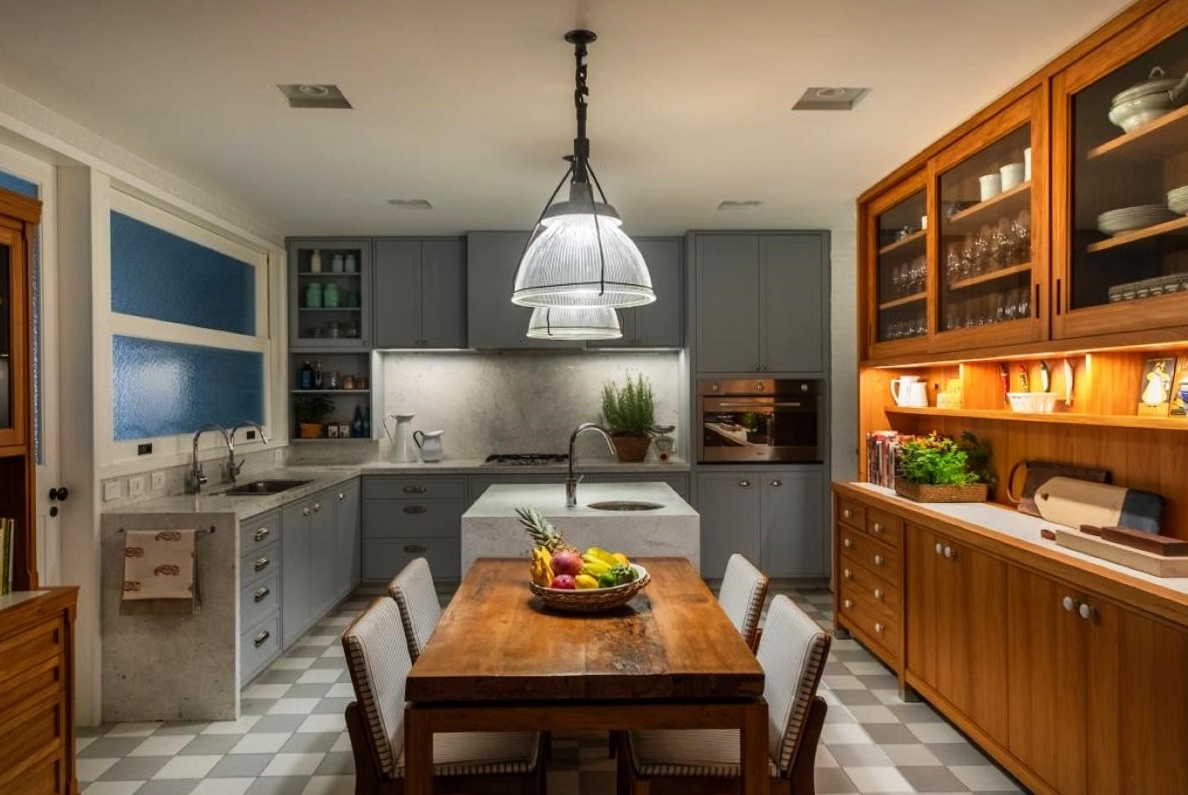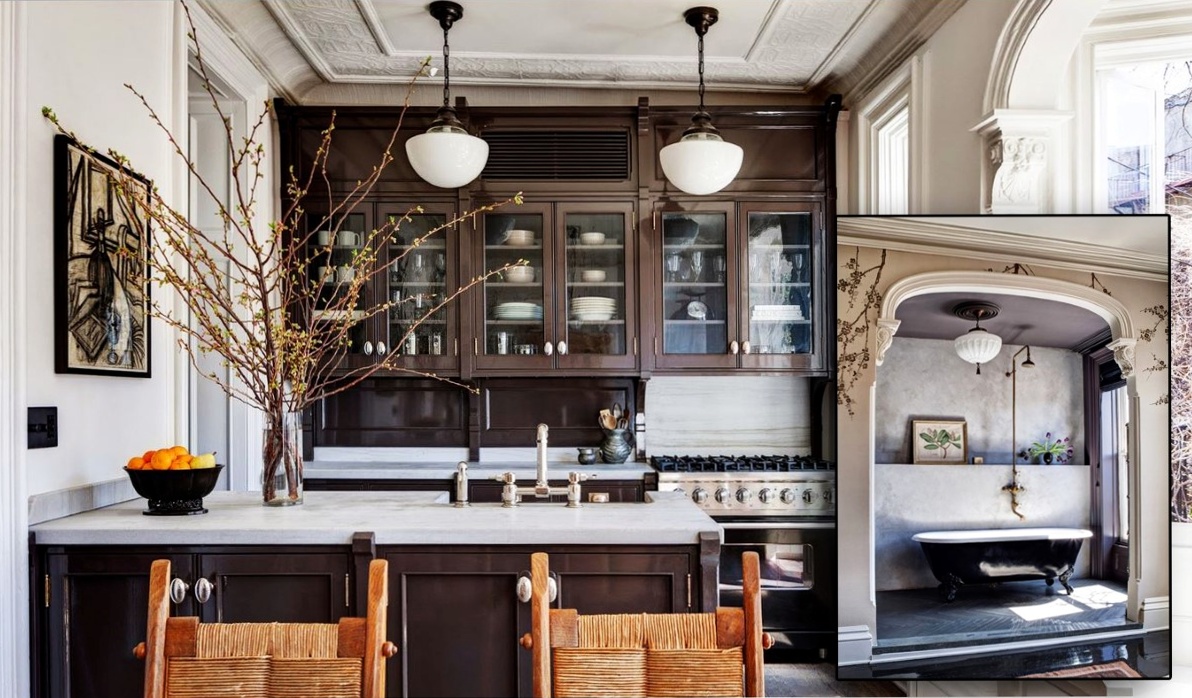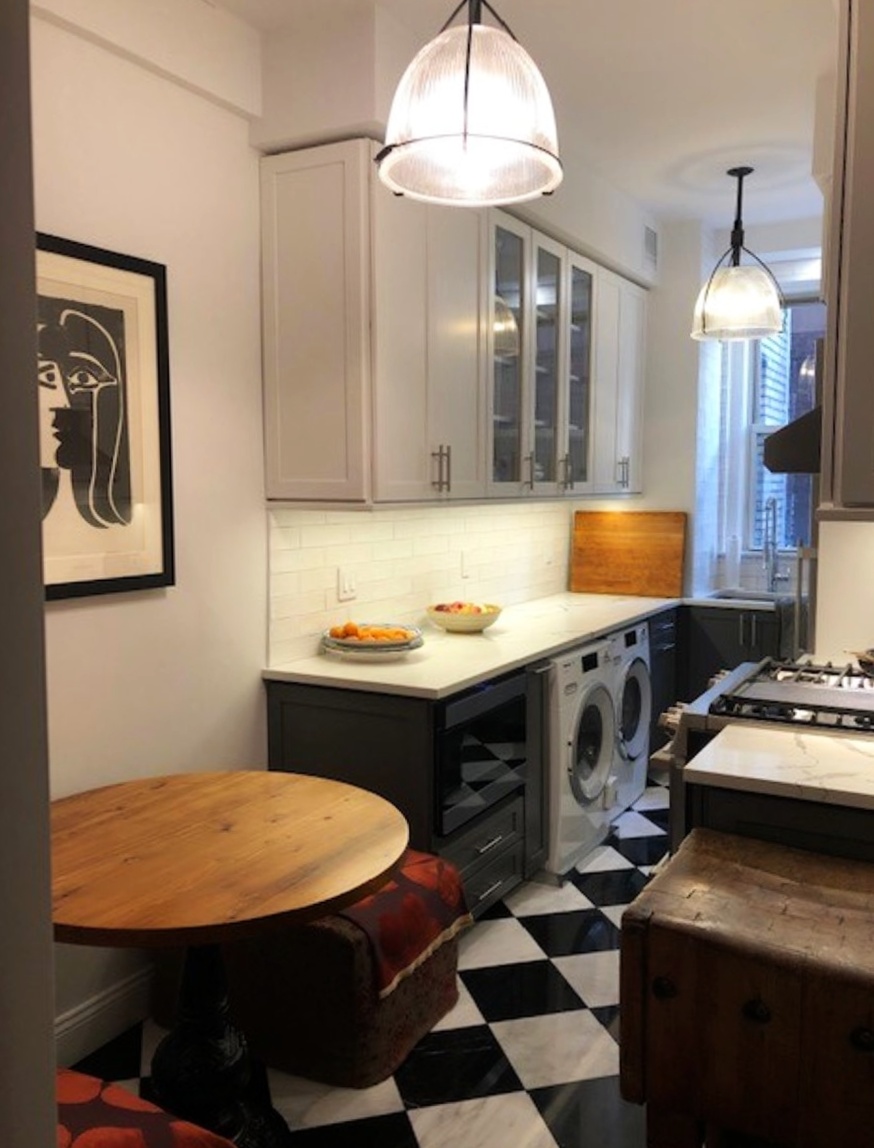The kitchen and dining areas are two of the most important spaces in the home for combining ambience and functionality with lighting. They are the hearth of the home, the space everyone is drawn to, the area of nourishment for body and soul. Logically speaking, creating this resonance in kitchen and dining areas involves planning, particularly in relation to dining room tables, kitchen islands, and countertops.
Careful measurement of spacing and clearance is everything in making your lighting add to the overall ambience, organization, and spaciousness of your kitchen and dining areas.
Lighting Placement for Dining Areas
For dining areas, consider how the table synchronizes with your lighting. Linear suspension lighting or multi-light pendant light fixtures go well with long dining tables which are almost always rectangular or oval-shaped. Chandelier lighting and single pendants are the best illuminations for square and round dining tables, with the light fixture centered over the table. Small rowed pendant lighting works, as well.
The overhead lighting should be spaced to leave an equal distance on the sides of the table is square or round, and an equal distance (about 6 inches) at each end of the table is long.
The entire drop of the fixture should be 28 inches to 36 inches from the bottom of the fixture to the table surface. Generally, in rooms with 8-foot ceilings, around 30 in. is optimal. You can add 3 in. if the ceiling is higher than this.
Light Placement for Kitchen Islands and Bars
To space pendant lighting across kitchen islands and dining counters, first measure the island or counter surface. Measure the diameter of each light fixture/pendant. Add the diameters. Subtract the result from the length of the surface. Add “1” to the total number of your fixtures to account for spacing and the ends of the surface. So, if you have “4” pendants, use the number “5”. Now divide the subtracted result by this number. This will give you the length of spacing between fixtures.
Use the same formula for L-shaped bars. For a Kegger (corner) bar or two L-shapes attached by a 45 degree joint, use the formula for all three sides. Lighting for a U-shaped bar can follow the “U” shape, or you can space the pendants or fixtures in a straight line by measuring across the diameter.
For the drop of the light fixture (s), hang smaller fixtures 66 in. to 72 in. from floor to bottom of the fixture. Fixtures hung over islands, countertops, and tables allow a little bit of play in clearance because no one will be walking directly underneath, but you also want the fixtures to equally spread an appropriate amount of light for eating or working on your surface.
Lighting Selection
If you are starting from scratch in purchasing a light fixture for a kitchen or dining room, decide what your options are. A single chandelier or overhead pendants can be grouped directly over tables for dining or working on tasks, while sconces, ambient, and accent lighting are affixed to walls or hung from remote corners. You will need to ensure first that you have the electrical wiring necessary in these areas unless you also wish to bring in an electrician.
Come visit one of our Olde Good Things locations or view our selection online to select your ideal chandelier, pendant lighting, wall sconces, and other vintage lighting for home and commercial spaces.
A Short But Sweet History of Chandeliers
Classic Bell Jar Pendant Lighting Instills a Vintage Eclectic Edge




