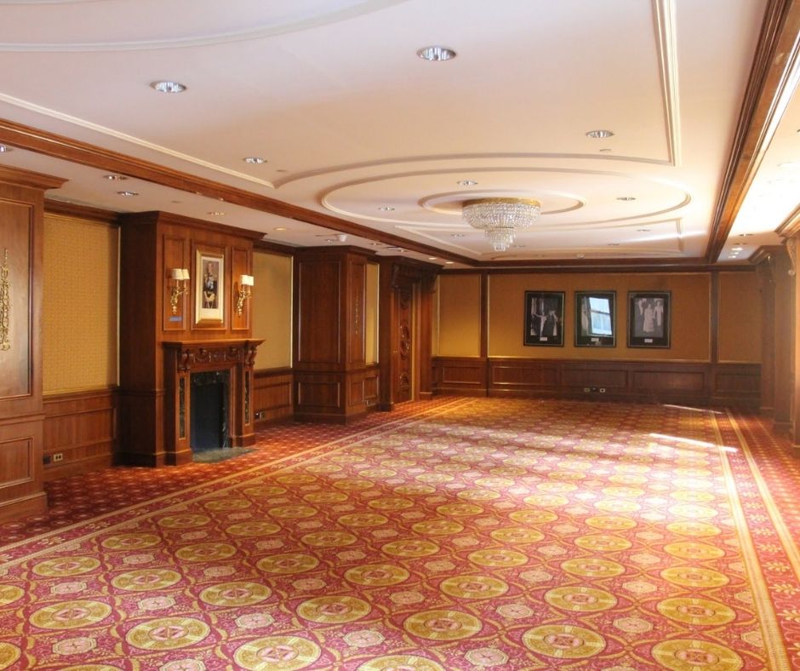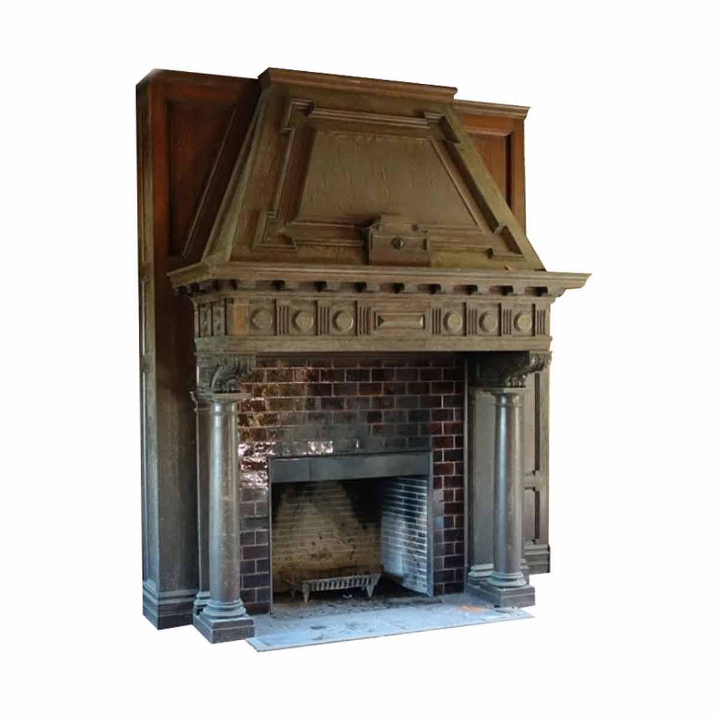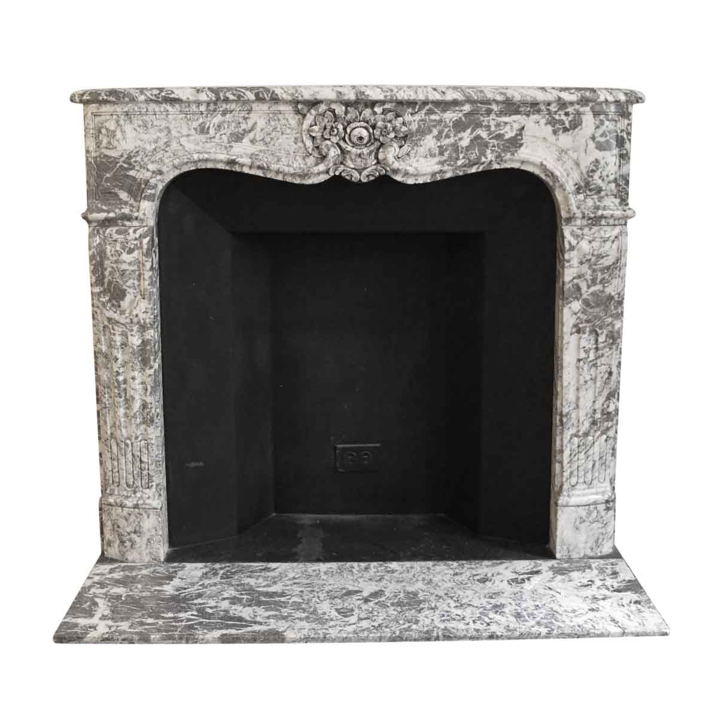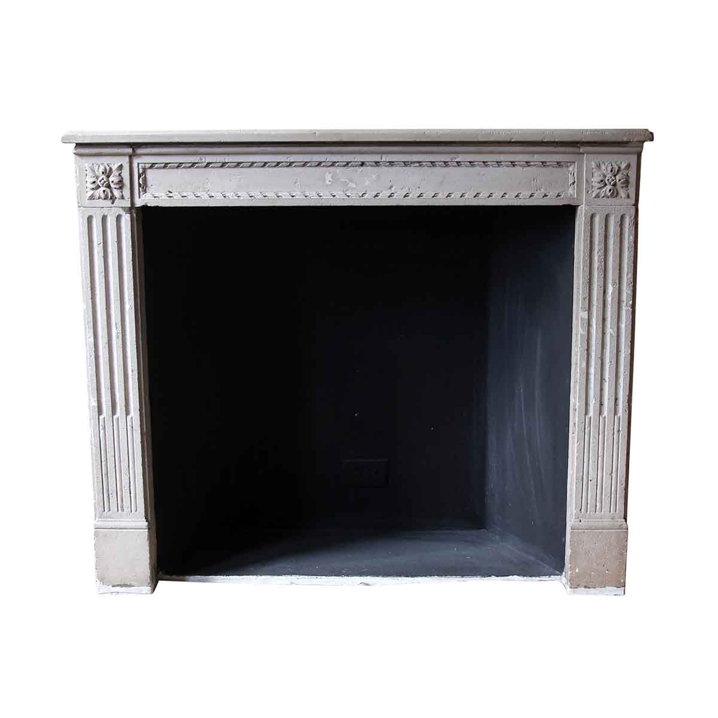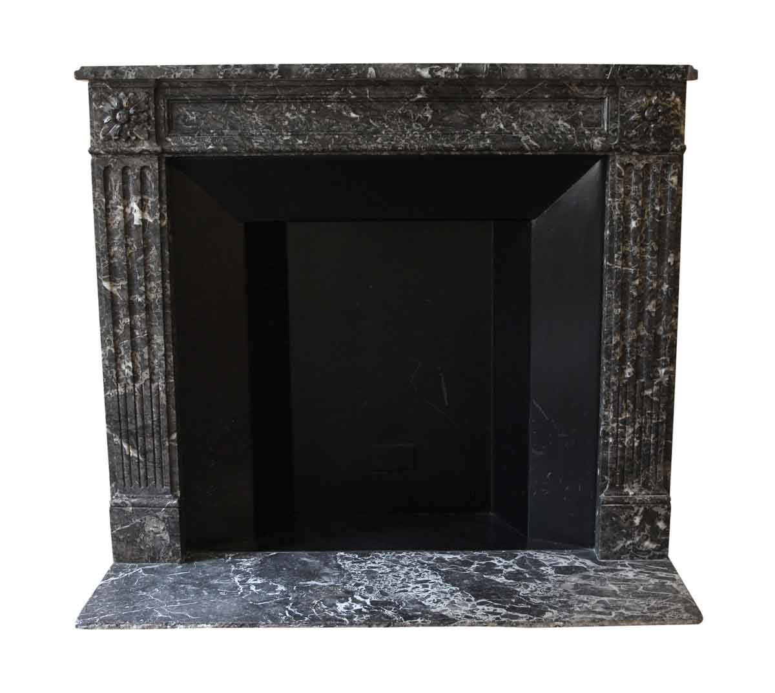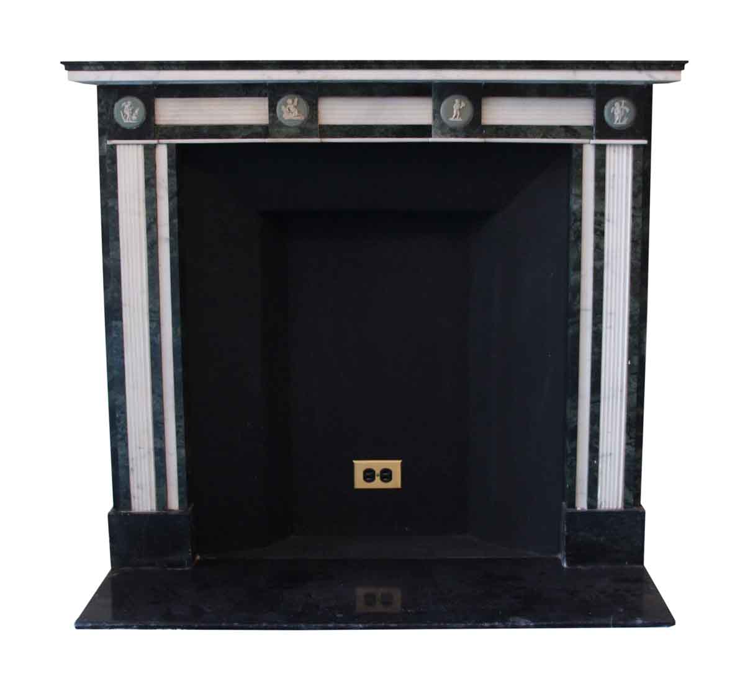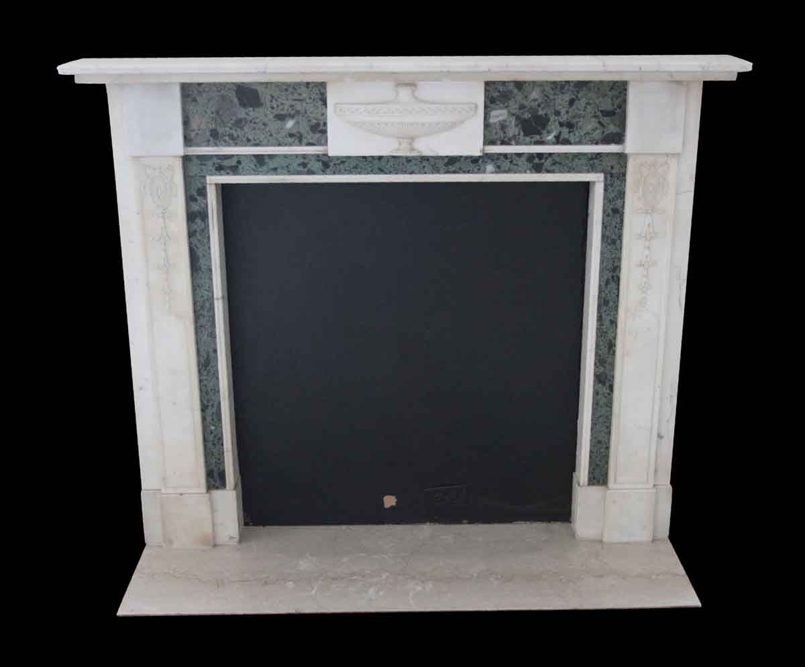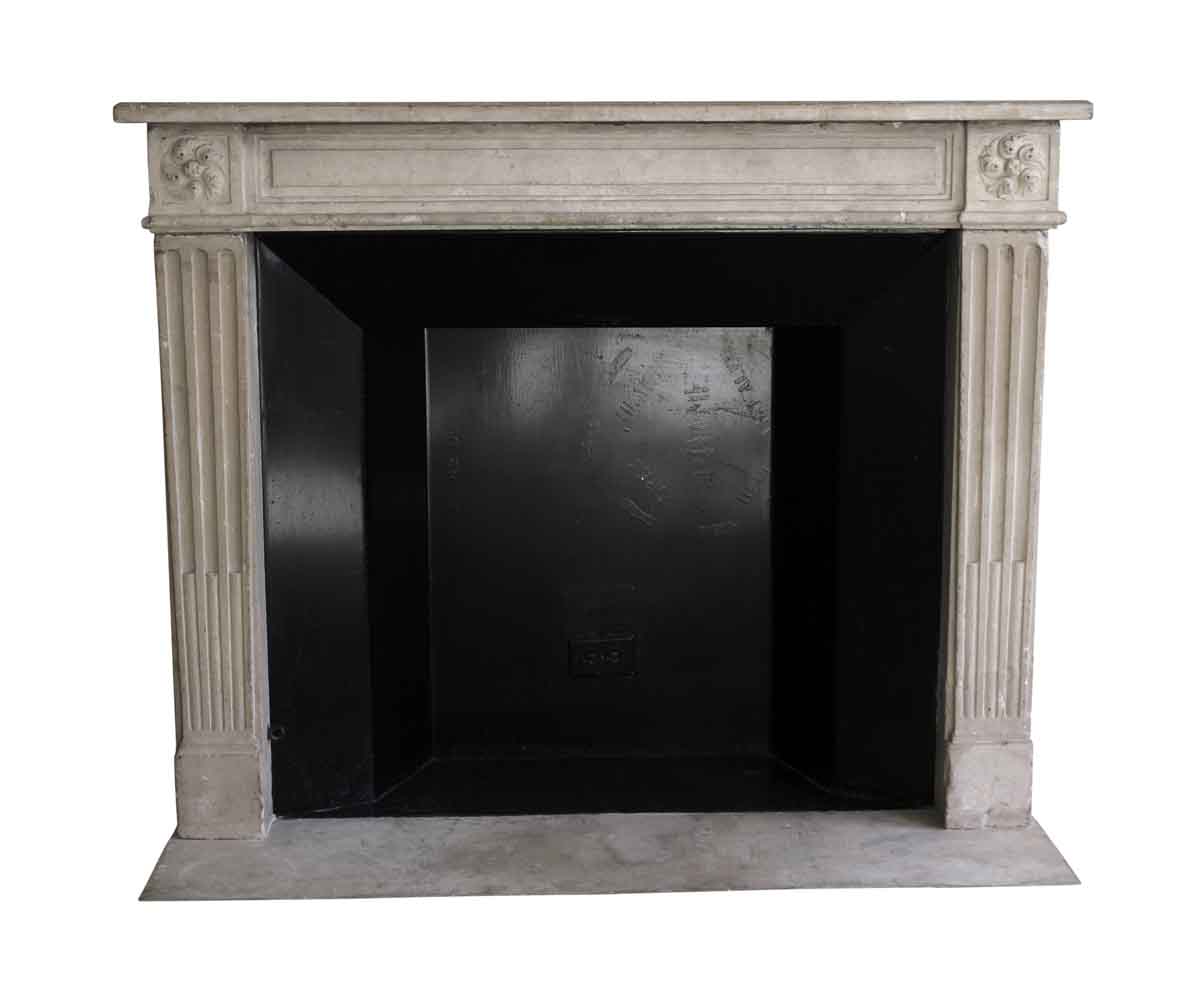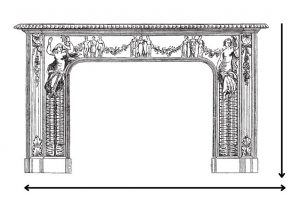
When dreaming of installing a fireplace, the aesthetics of how beautiful it will look in your space – distribution of flickering light, the warmth of a toasty fire on cold evenings – is the first thing that comes to mind. This is how ideas are born, but it will take actual practical construction principles to frame the idea into the reality of a fireplace setup.
Several elements are taken into consideration when planning a fireplace installation. Your design-build plan incorporates the size of the room and its dimensions, the style of fireplace and type of fuel, heating efficiency, and the chosen location of installation.
Fireplace area, flue size, and chimney height are subject to local building codes and standard functional considerations. A helpful article from Concrete Construction discusses these considerations.
For starters, here are a few common types of fireplaces and their characteristics.
Masonry
Masonry fireplaces include constructions of stone, brick, or mortar. This type of fireplace is common in historical buildings or rustic design schemes, which makes masonry slightly tricky as new construction because they were historically part of the original home design. The standard masonry fireplace will have a 24 – 48 in. dimension, with variations for the height of the walls. Hearth to mantle measurements is around 54 – 73 in.
Gas
Gas fireplaces are a choice in many contemporary spaces for beauty, safety, and energy efficiency. There is more room to play with shape and dimension with a gas fireplace. They are also a less awkward alternative to install in alternate rooms, such as bedrooms or bathrooms. Standard dimensions are about 24 – 48 in. W, 36 in. + H, with a 24 in. opening and firebox height of 14 in.
Electric
Electric fireplaces are heaters that look like a fireplace without the need for chimney, flue, or vents. Common dimensions are 44 in. W, 31 in. H, and 13 in. depth.
Fireplace Inserts
Fireplace inserts, like fireplaces, offer the options of wood, gas, or propane. They are more energy-efficient than the traditional fireplace. Inserts are made of steel or cast iron and may include fans for optimal heat distribution along with wall thermostats or remote controls. They are available in small (26 in. W, 17 in. H, 14 in. D), medium (29 in. W, 20 in. H, 14 in. D), and large (32 in. W, 24 in. H, 16 in. D).
Double-sided Fireplace
Double-sided fireplaces are suitable for heating multiple rooms. They are usually gas or electric and require less maintenance than a wood-burning fireplace. Standard dimensions are 52 in. W, 44 in. H, with a greater depth than standard.
Fireplace Installation Design
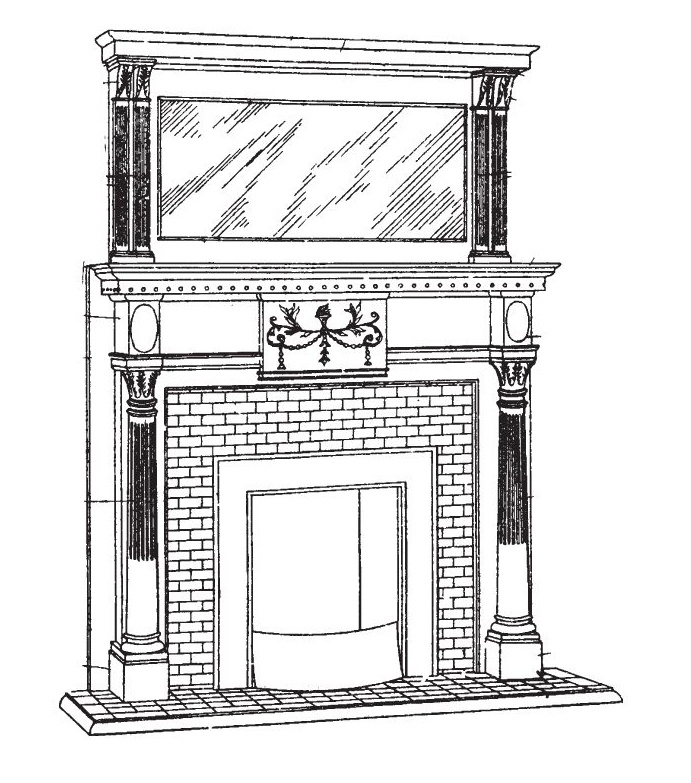
First, the fireplace enthusiast must decide on the placement of the fireplace according to room dimensions, aesthetics, heat distribution, and other practical considerations like the location of main structural elements, plumbing, or wiring in the walls. Even corner fireplaces are a possibility.
This is where it is wise to start working with a design or installation professional unless you have your heart set on a DIY project or are experienced with design and construction. Still, you can begin measuring for the fireplace on your own before you select your perfect fireplace.
Measuring for Fireplace Installation
You will need to record the height, width, and depth of an existing fireplace to shop for fireplace inserts, vintage fireplaces, mantels, and surrounds. Record each dimension at different points.
Height is the measurement from your fireplace hearth to the top of the opening. The width is from one side of the opening to the other. Depth is from the center opening to the back.
Recording the correct dimensions requires accurate measurement of the interior of the firebox. Not all cavities are square inside and maybe angled. Use a measuring tape and record the width and height at the fireplace opening, the rear, the lintel, and any angled sidewalls or different-sized areas within the firebox. Arched openings require dimensions from the highest and lowest points. Add ⅛ in. space of clearance if a lintel is present.
If you have chosen to install an insert, it should be airtight without having to be forced into the space using approved insulating materials.
Terms:
Firebox, Fireplace Opening, Cavity: Terms for the interior of the fireplace.
Fireplace Insert: A box used to replace the traditional fireplace (inserted).
Lintel: Iron rod that is placed from front to back across the ceiling of a fireplace opening to provide structural support. Sometimes exposed, sometimes not, it is often embedded in the cavity and must be accounted for when measuring the interior fireplace.
Depth: Distance from the face of the firebox to the back wall. Measured from the center.
Venting: Fireplace ventilation through a chimney, direct vent, or vent-free, depending on fuel.
Chimney Liner: Required in many cases in the venting.
Surround: Collective components of the mantel, legs, and hearth that compose the face around the firebox.
For assistance with your design, and selection, contact our experts at Olde Good Things.
