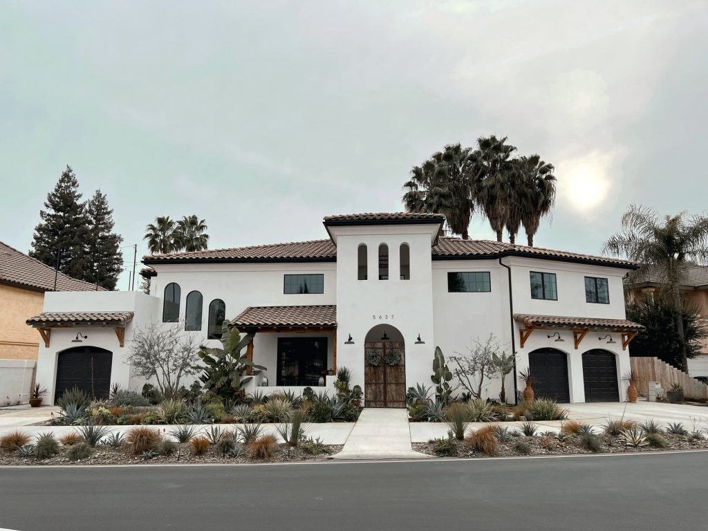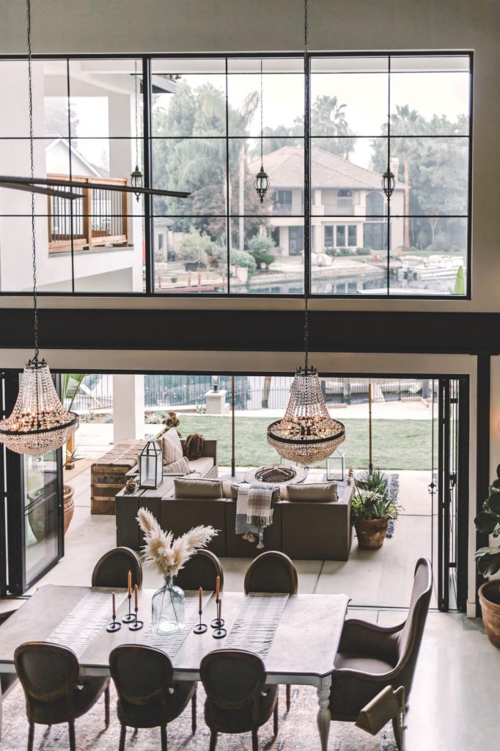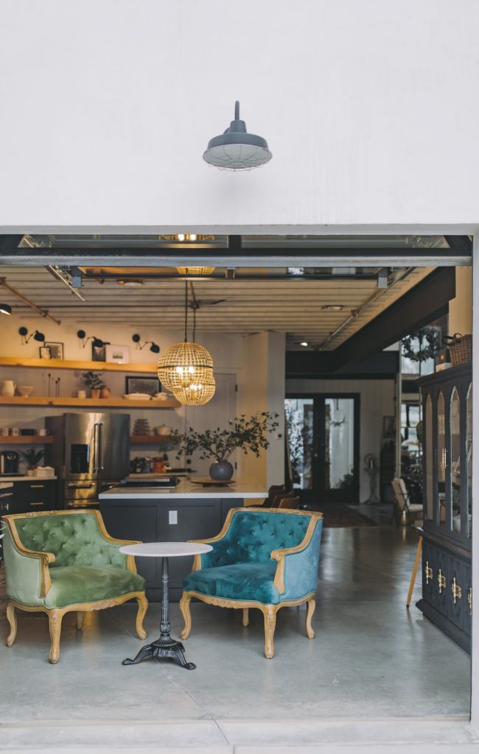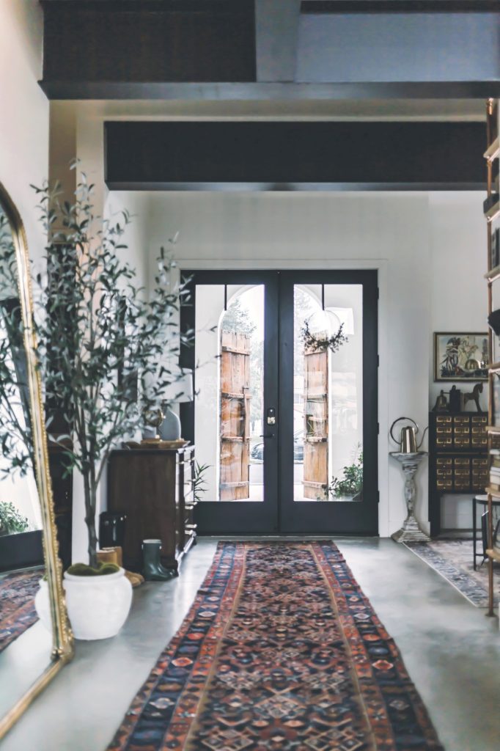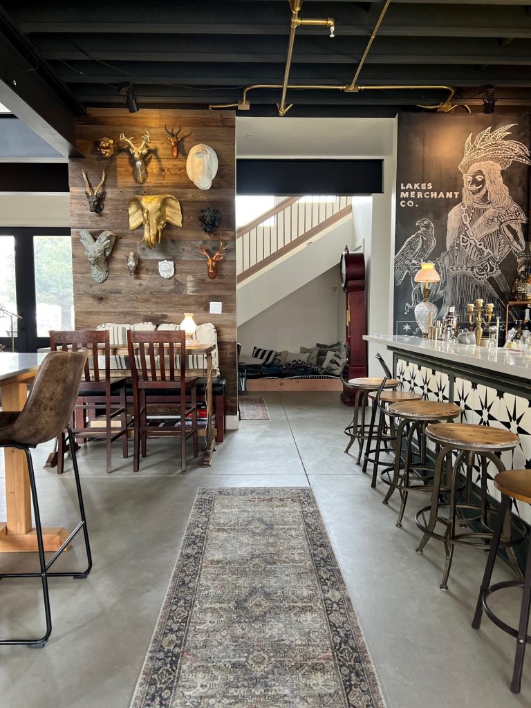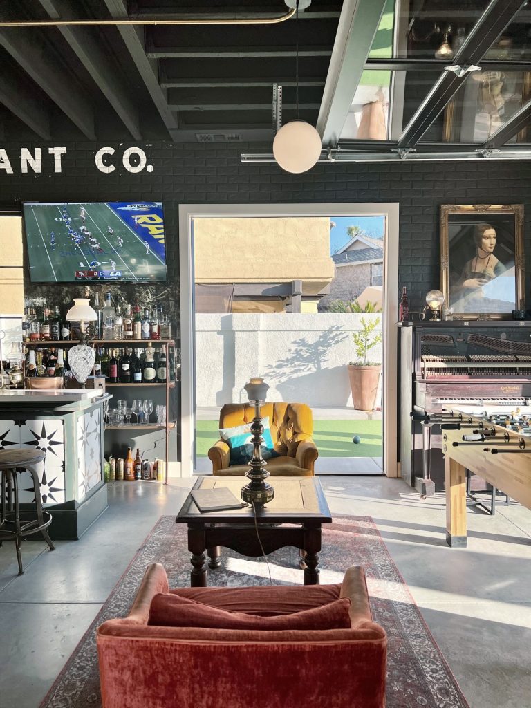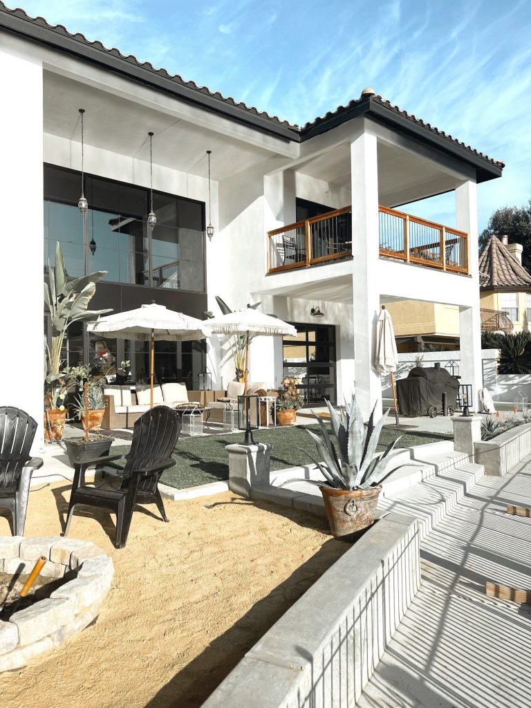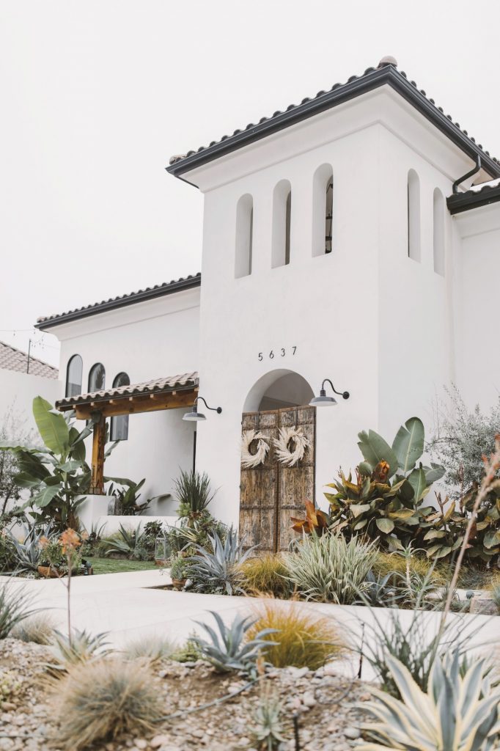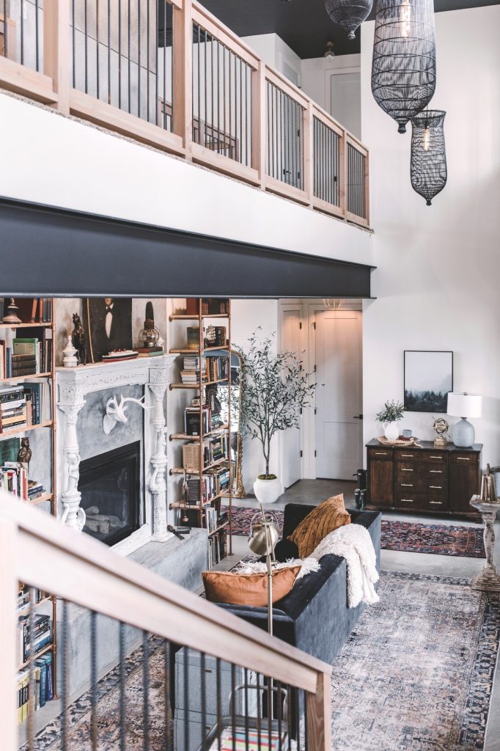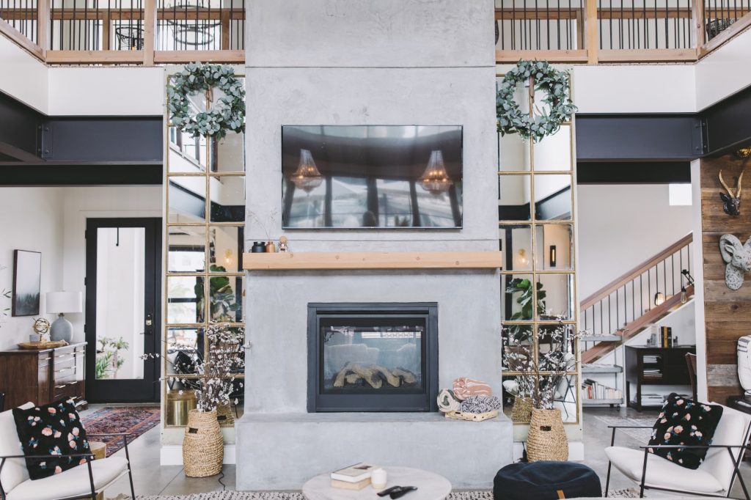
This family built an entire home around the “special” pieces they found at Olde Good Things. The storefront doors that open into the entryway courtyard and a set of antique mirrors that flank the fireplace and mantle set the tone for a Visalia, California home built on a creative budget plus persistence.
Chelsea and Chris Cumiford were born and raised in the Central Valley and wanted to return after college to raise children there. They purchased a building lot in 2014. It took four years to begin the actual build process because the couple decided to pay off graduate school loans and the loans on the lot before beginning the custom home.
Chris Cumiford works as a high school science teacher and college professor. Chelsea works part-time as a school psychologist and stays at home to spend time with the children, 5-year-old Rogue, and 2-year-old Canon, a few days each week.
Construction of the home began in 2018. The couple wanted to build a custom home that reflected the family and their style, Chelsea says. They were looking for an open interior with spaces that retained their character.
“…having to adhere to a tight budget can actually force you to make creative decisions that you might not have made otherwise,” she adds.
The creativity was reflected in exposed concrete floors, exposed joists in bar and kitchen areas, and railings composed of rebar metal spindles. Vinyl doors replaced the use of steel. Budgeting turned the home design into the custom industrial glam the couple was hoping for.
Salvaged materials also fit nicely into the overall budget and design scheme. The OGT storefront doors were painted black, with hardware added to match the French doors on the home. Hundred-year-old wooden doors were purchased for the front of the home.
The bar is designed from a 1950s-era department store counter acquired from a friend. The couple purchased a local antique mantle for the library side of the double-sided fireplace.
It’s a vision that gets built on bit by bit. Future projects for the home vision include a library book wall with an antique ladder, pantry renovation, a finished powder bathroom, and a dock that extends the backyard space out into the water, Chelsea says. Other projects include an above-ground spa for the backyard, and adding finishing touches to the kid’s bedrooms and play loft.
“The home was brought together by elements of modern industrial design, with elements of historic time periods that made sense.,” Chelsea explains. ”The whole house is really this combination of modern, and historic elements of design combined. The outside of the house is a Mediterranean elevation with major Spanish and Italian design elements. There is a major nod to California’s historic missions with the Western White exterior, large tower entry, arched doorways and windows, tiled roof, and large wooden door.
Inside, the house has a very open modern industrial feel, combined with a mix of vintage-era furniture and light fixtures. Black Steel I-beams and concrete floors share the main room space with chandeliers and vintage rugs. Industrial pipe floor-to-ceiling bookshelves frame the French Revolution era-inspired fireplace. Exposed ceiling joists and metal visible conduit, are softened by white marble countertops.”
The process inspired Chelsea Cumiford to chronicle this part of the family’s journey on her Instagram, which in turn inspired a decision to work with her own design clients.
Follow Chelsea and her family on Instagram @chelsgc
